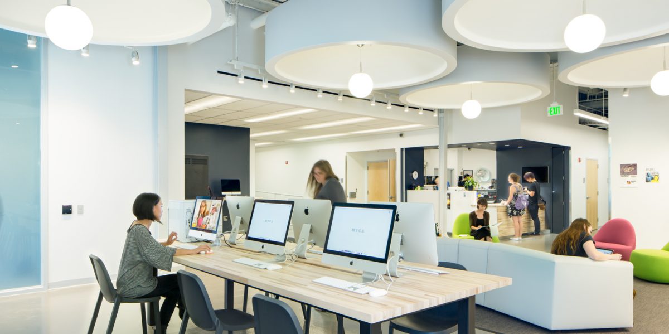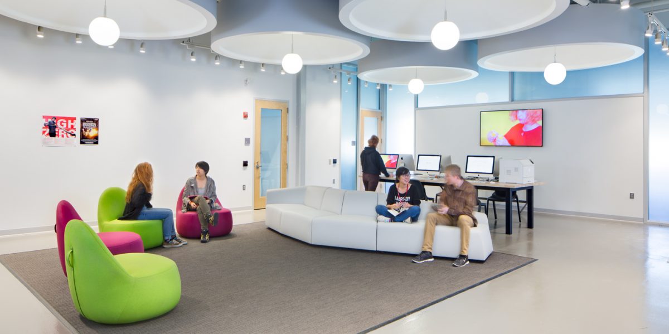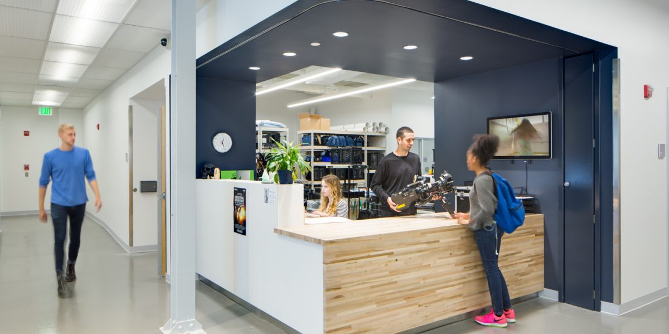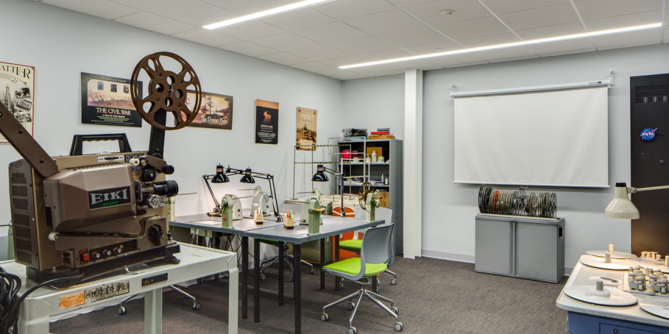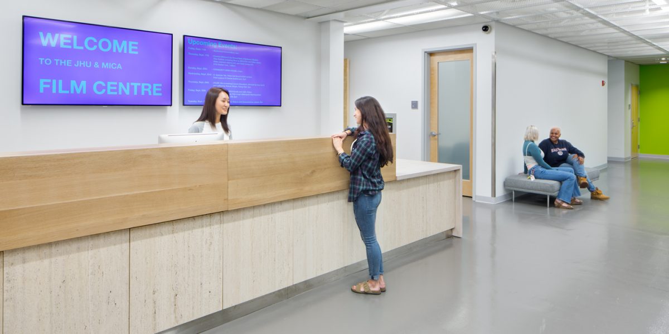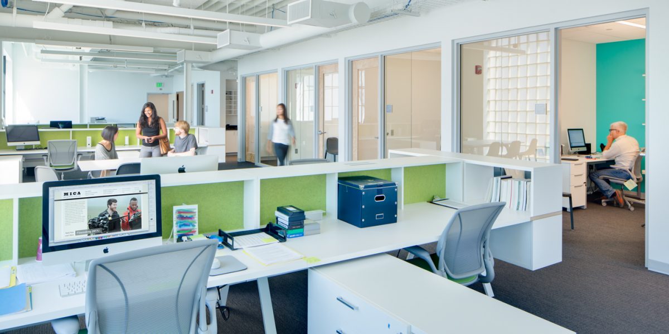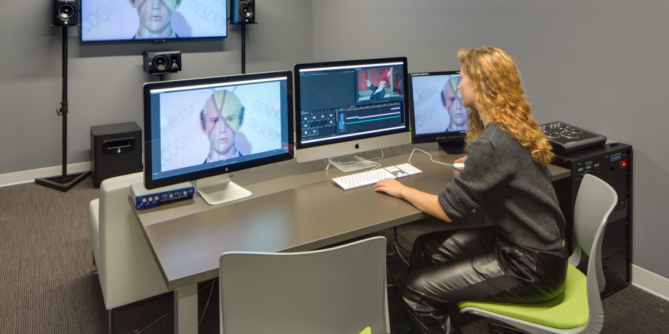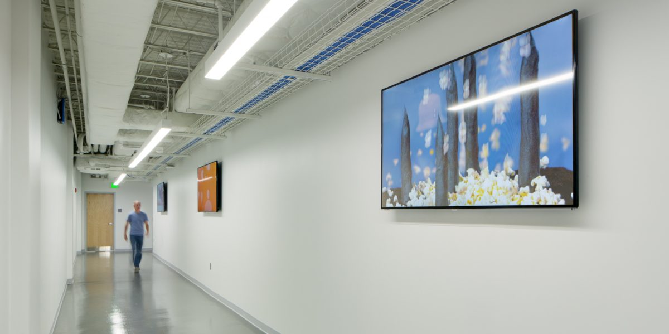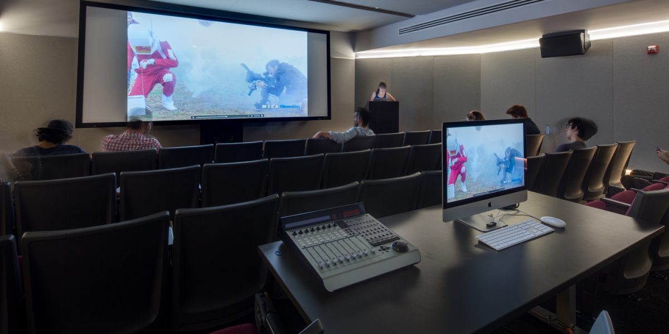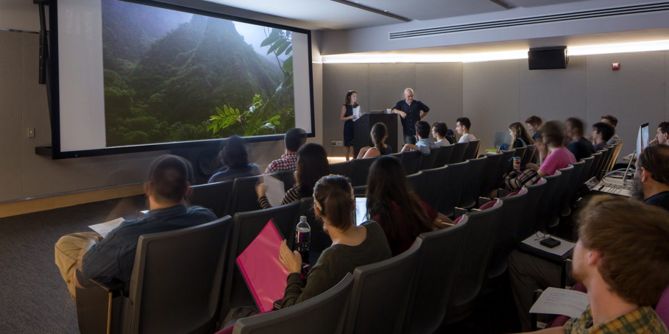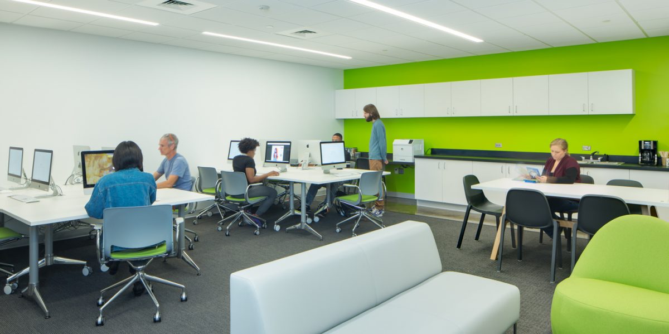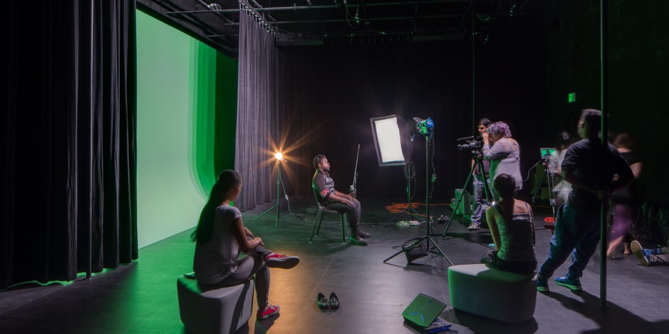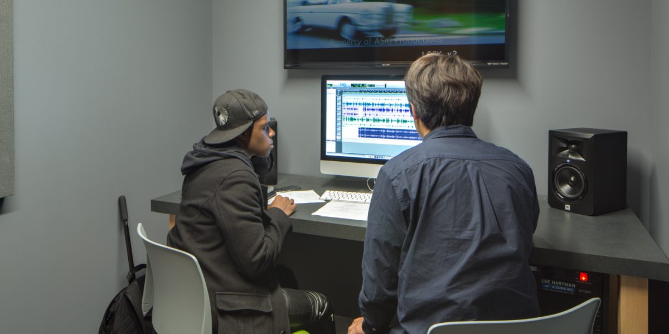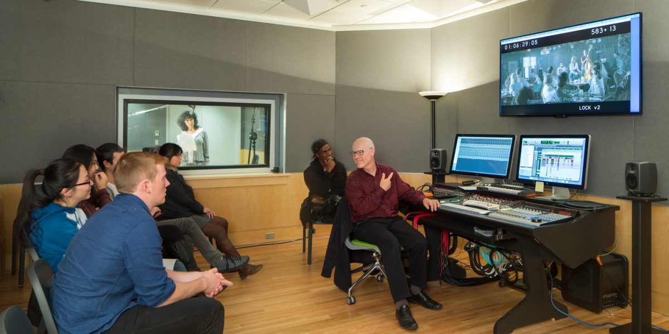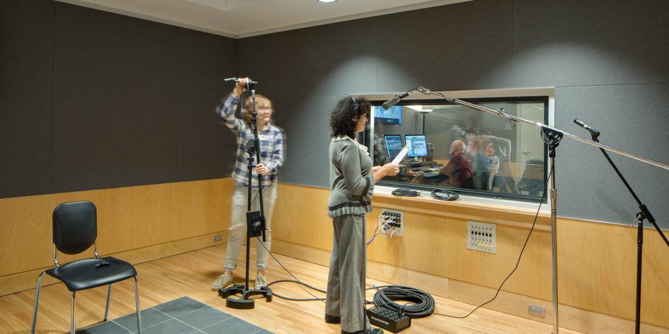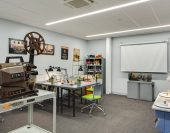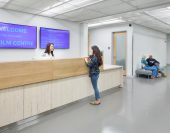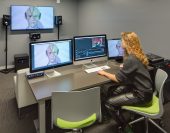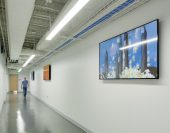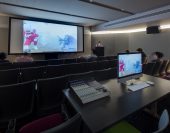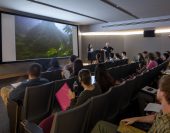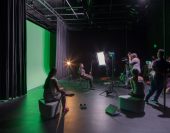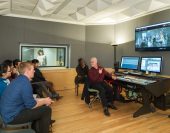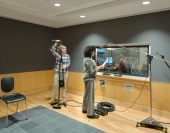Project info:
Client
Categories
Location
Year Completed:
Value:
The Film Center is a joint film program between Maryland Institute College of Art and Johns Hopkins University, a dream 10-years in the making. The 28,000 square foot space encompasses the entire second floor of the historic Centre Theatre at 10 East North Avenue, which has been redeveloped into a mixed-use commercial space and a key addition to the Station North Arts & Entertainment district.
Construction took place simultaneously with the core and shell renovation to accommodate the owner’s schedule and requirement to be ready for the beginning of the 2015 academic year. The fit out space includes 17 different wall assemblies and 5 different floor assemblies. The recording studios, sound stage, and 50-seat screening room have each been designed with varying acoustic sensitivity. Analog film equipment has been incorporated alongside state-of-the-art systems for professional quality film making.
The existing WFBR-AM Radio sound stage was repurposed into a new state-of-the-art sound stage with a green screen cyclorama. The program also includes classroom and seminar spaces, graduate studios, galleries, edit suites, equipment storage, computer labs, and generous lounges for collaborative work space. The floor plan is designed with plenty of growth space for future expansion.

