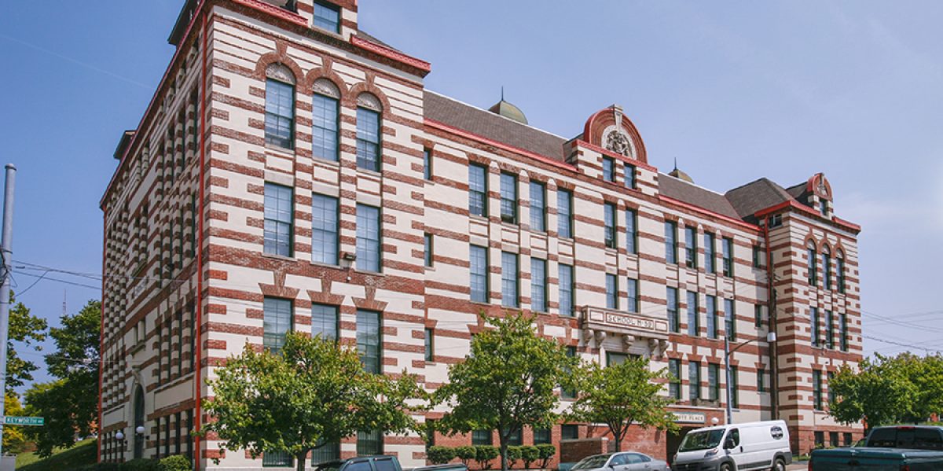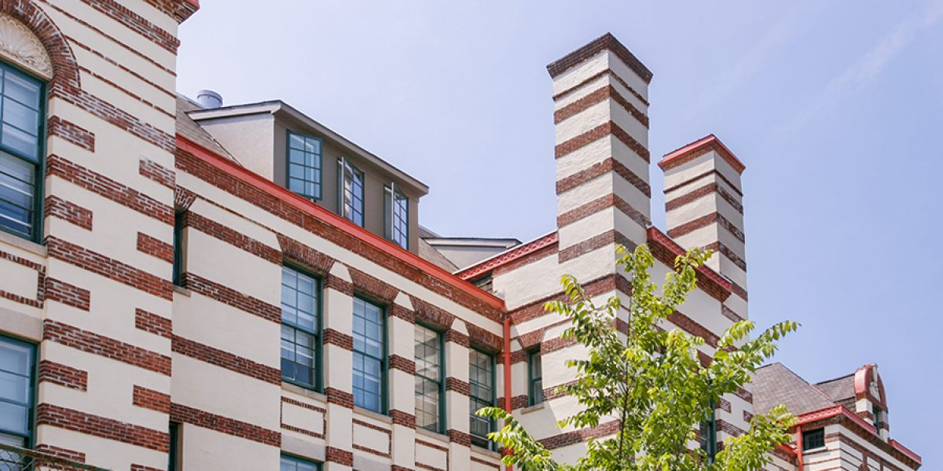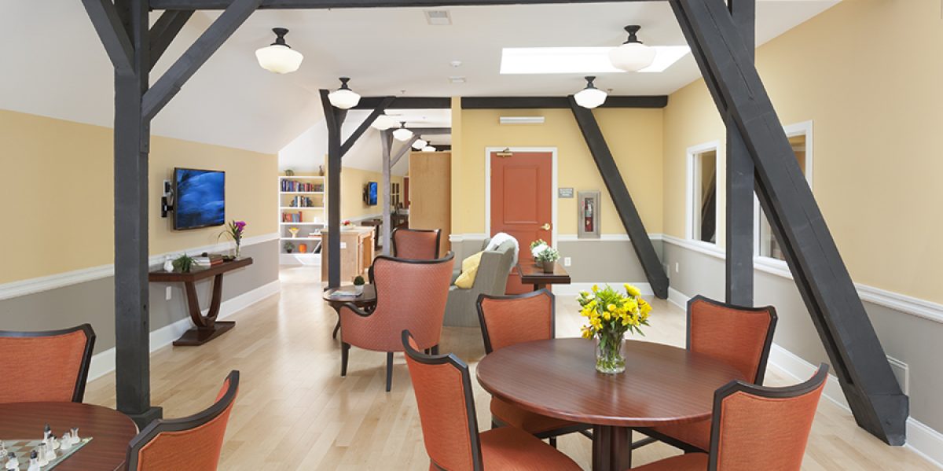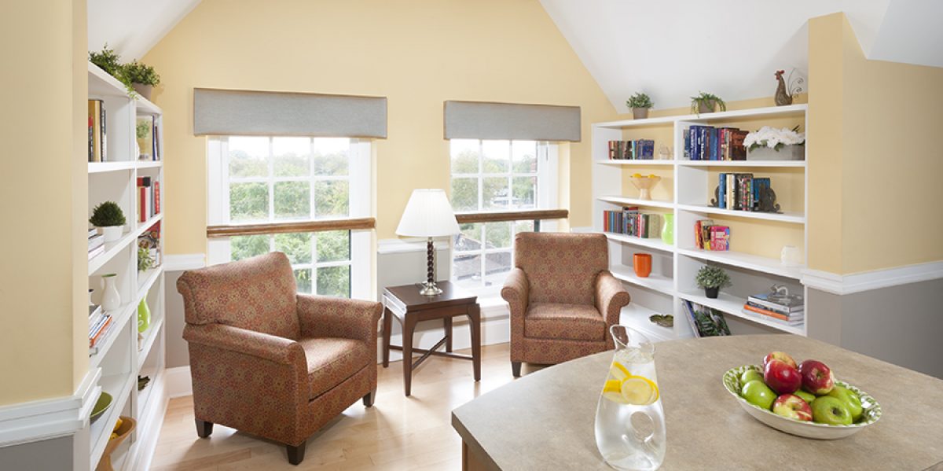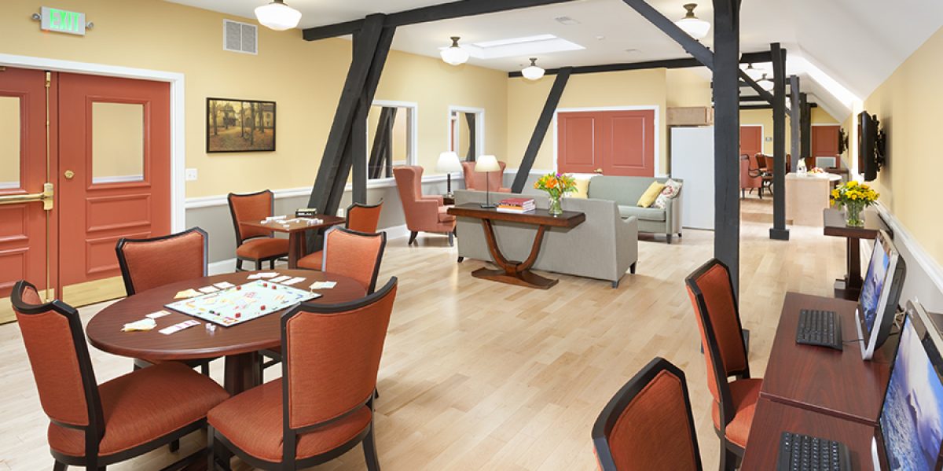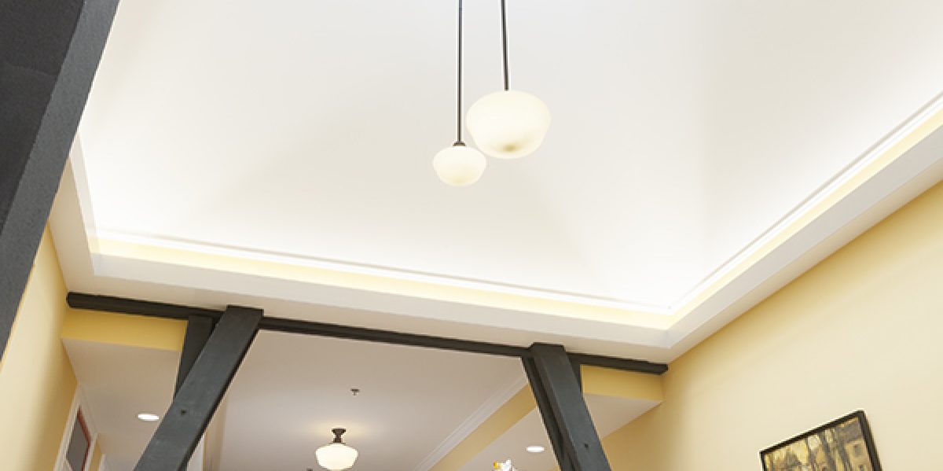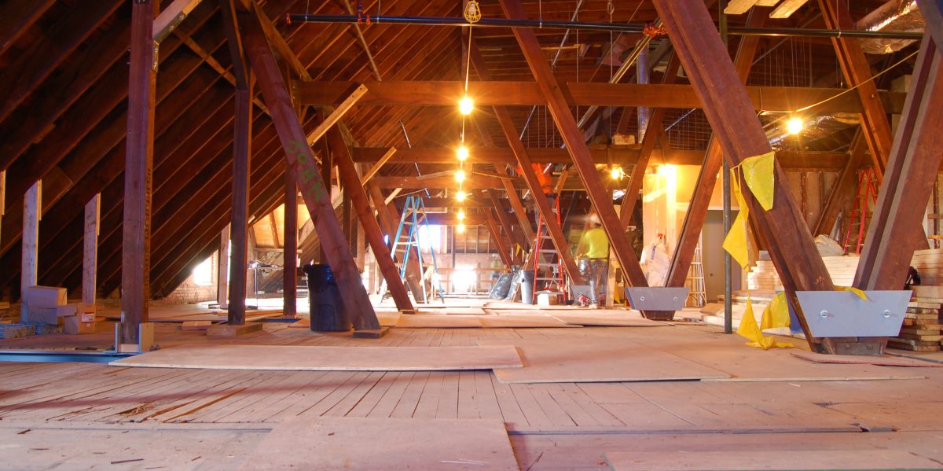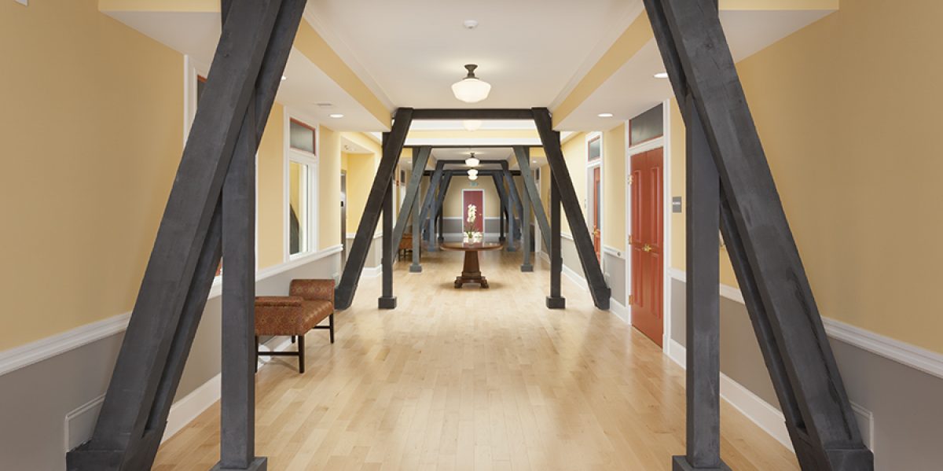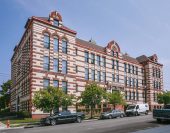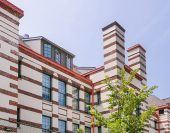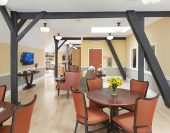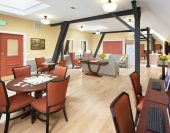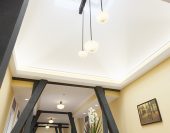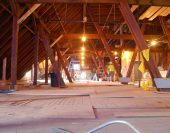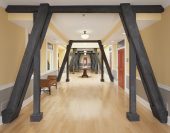Project info:
Client
Categories
Location
Year Completed:
Value:
Nearly 25 years after the original conversion to housing, Severn Companies developed a concept to add community space and seven additional units in the expansive attic area.
The renovation carefully inserts structural steel into the heavy timber trusses to accommodate the additional loads and living space. One of the new dormers was utilized for material access. Once steel supports were added, wood I-joists were installed for a new subfloor. Cross members of the original trusses were incorporated into the design and left exposed to celebrate the building’s history and original construction.
The vertical volume allowed for a smaller attic within the space to house new mechanical systems. Subcontractors worked hand in hand in the tight space to meet the owner’s schedule. All of this took place while the existing units on floors below remained safely occupied.

